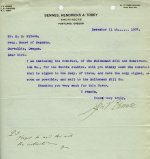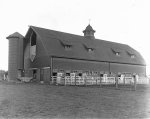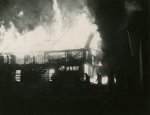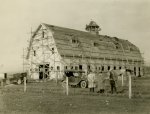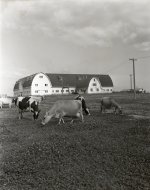
The Octagonal Barn, 1903. The College's first barn, built in 1889, was this octagonal structure. The addition was built in 1892. It served as the heart of the College's 180-acre farm until 1909, when construction of a new barn was completed. In its later years, the Octagonal Barn served the College as a horse barn until it burned in September 1924.
The Dairy Barn, ca. 1909. This barn, the first of six designed by J. V. Bennes for the College, was built in 1908-09. It was a frame building with brick pilasters. Although built as a general barn, its primary use was to support the College's dairy program. The west wing housed the farm mechanics shop until about 1913. After a new dairy barn was built in 1937-38, the structure became the Agricultural Utilities Building. Over the next fifty years, it was utilized by several departments (Agricultural Engineering, Horticulture, Computer Science) and the USDA. It was razed in 1989 to make way for the Agricultural and Life Sciences Building.
Letter from John Bennes to E. E. Wilson, Secretary of the Oregon Agricultural College Board of Regents, December 11, 1907. "Dear Sir:- I am inclosing [sic] the contract, of the Mutlnomah Mill and Construction Co., for the Cattle stables. Will you kindly send the contract that is signed to the [Oregon] Secy. of State, and have the copy signed, as soon as possible, and mail to the Multnomah Mill Co." The Multnomah Mill and Construction Company of Portland built the barn for $15,600.
The Beef Barn, ca. 1920. This classic Bennes-designed barn was built in 1914 to house the College's beef cattle and sheep herds. Its loft could accommodate 300 tons of hay. The barn was located near where Withycombe Hall stands today.
The Beef Barn Destroyed by Fire, September 15, 1947. The Beef Barn was slated to be moved further to the west in the fall of 1947, but was destroyed by fire on September 15 of that year. Spontaneous combustion of wet hay was determined to be the cause. Five head of cattle that were to be shown at the Pacific International Livestock exhibition in Portland died in the fire.
The Hog Barn and Feeding House, ca. 1916. This modest structure, also designed by Bennes, was built in 1916. It contained 29 pens and the three-story feeding house. The barn was located on the site of the current Crop Science Building and was used until a new hog barn was built in 1936-37.
Construction of the Horse Barn, December 11, 1924. The Horse Barn, built to replace the Octagonal Barn that had burned in September 1924, was very similar in style to the Beef Barn, constructed ten years prior. Both were designed by J. V. Bennes. The three men standing near the fence are D. J. Smith, of Washington State College; William J. Gilmore, Professor of Farm Mechanics at Oregon Agricultural College; and William A. Jensen, OAC's Executive Secretary. The barn, located on Campus Way between 30th and 35th Streets, was torn down in 1971.
Veterinary Dairy Barn, ca. 1935. Similar in design to the Beef Barn and the Horse Barn, this structure was the last large barn designed by Bennes. It was constructed, along with the Sheep Barn, in 1929-1930. The Veterinary Dairy Barn is the only pre-World War II barn still standing on campus. It is located on Washington Way just beyond Dryden Hall.
Second Dairy Barn, ca. 1939. A new dairy barn was built in 1937/38 as a WPA project to replace the 1908-09 barn. This massive structure was located just south of Harrison Blvd. between 35th and 53rd Streets, on the dairy program's current site. The barn burned on February 7, 1967, attracting hundreds of onlookers.




