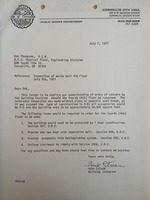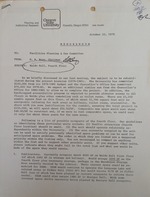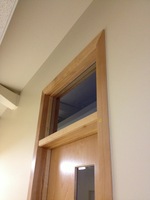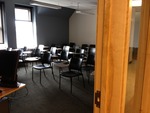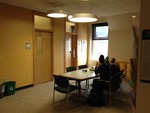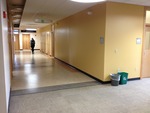In 1965, when Waldo Hall could no longer serve as a residence hall and became office space, the fourth floor of the building was left as it was and locked. Maintenance would on occasion enter the area for repairs or scavenging parts. Graduate students with the key to the door would use it for the privacy afforded by a deserted area, giving life to ghostly sightings and faces seen in an area everyone knew to be inaccessible.[1]
The specter of the deserted floor hung over the university administration. The first three floors of Waldo Hall had been upgraded to meet the fire safety requirements, but the unoccupied fourth floor was left alone. The foot-dragging tried the patience of Corvallis City building inspectors. By the late 1970’s, the improvements could not be delayed any longer. The delay, of course, was the cost of the upgrades, the money for which had not yet transmogrified from thin air.
The budget for 1979-1981 allocated funds for bringing Waldo Hall’s fourth floor into compliance. Since the safety issue was the main reason for the closure of the floor, it stood to reason that the space would now be available for use. Departments and organizations lined up for consideration to get it.
More renovations were necessary to convert the long-vacant dorm rooms into office spaces. A new fire escape went in in the late 1990’s, but the floor remained shut up for another three decades. In 2009, Governor Ted Kulongoski signed stimulus package that gave OSU $13 million.[2] Finally, the fourth floor could be re-opened for use after forty-five years.
The workers walked into a veritable time capsule of 1965 without fanfare, not worthy of even a note in The Daily Barometer.[3] The non-support walls came down, and the contractors kept to their schedule. Any images of what it looked like that first day when nothing had been touched, if they exist, are on a worker’s cell phone, snapped for their own memories.[4]
The fixtures and trappings of the new fourth floor look different from the last century, but it still retains the essence of the original floor plan. Features such as the large open foyer at the main stairwell, wide hallways, and shapes of the offices are easily identifiable on the 1906 architect’s drawings. The windows above the doors are stylistic nods to the originals.
[1] Brauner, David. Tour of Waldo Hall. Waldo Hall, Corvallis. 22 Feb. 2013. Lecture.
[2] Johnson, Rebecca. "Ore. Stimulus Package Pays off for OSU." Daily Barometer [Oregon State University] 10 Feb. 2009: n. pag. Web. 6 Mar. 2013. <http://www.dailybarometer.com/news/ore-stimulus-package-pays-off-for-osu-1.2380123#.UTgG1Vd0d_A>.
[3]Archives, www.dailybarometer.com
[4] Brauner

