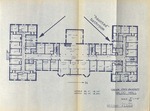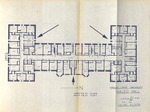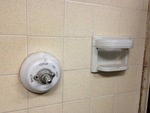Each of the 115 dorm rooms in Waldo Hall had a sink. Other dorms on campus required the occupants to bring a pitcher and basin for washing. The excitement over this luxury surely was mitigated when the women saw the restroom facilities.
The original architectural drawings show plans for one communal restroom on each of the residential floors (1st, 2nd, 3rd). There were four toilets, three tubs, and one large sink. Including the communal restroom on the basement floor, that totals 18 toilets, 12 tubs, 8 small sinks, and 3 large sinks for use by 300 women.
Additional facilities were clearly needed, especially on nights there was a dance or other social activity when many of the women would need primping before attending. Additional lavatories were built on each floor, doubling the available toilets and tubs. The “haunted” restroom, and the ones matching it on other floors, was not part of the original plan.
Showers were considered a foreign luxury item when William Randolph Hearst built his castle at San Simeon in the 1920s. The switchboard operators knew whenever a Hollywood star was there for the first time, since they would pick up the phone and ask how to use the shallow, narrow bathtub.[1] Eventually, showers did come to Waldo. Two tubs in each restroom were replaced by a shower. The original fixtures are still in the “haunted” bathroom.
Before the men moved in, after the women moved to the newly constructed Snell Hall in 1959, an additional bathroom and showers were put on the third and fourth floors.
[1] Hearst Castle, Grand Rooms and Grounds Tour, 1995




