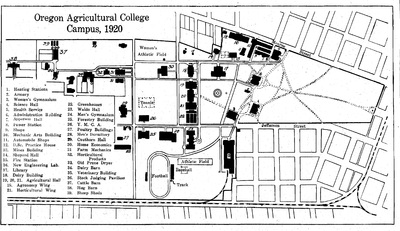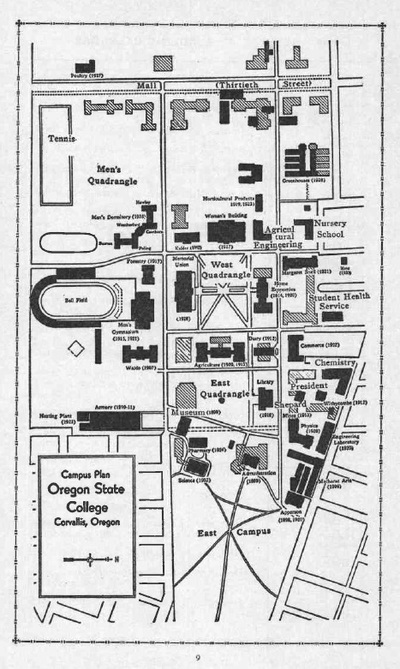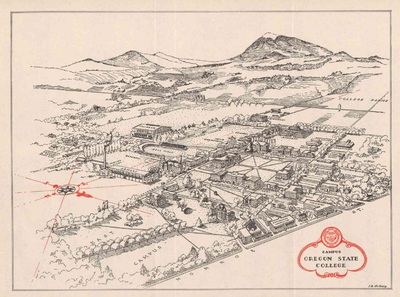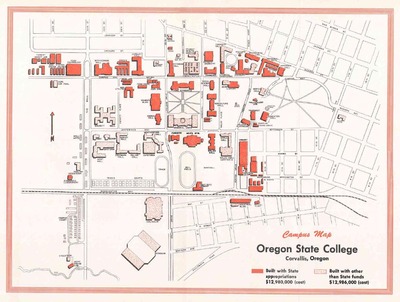Mapping the growth of Oregon State University- Building names reflect what they were called in 2012. Dates indicate when the school started using the building.
|
Benton Hall |
1889 |
|
Benton Annex (Women's Center) |
1892 |
|
Fairbanks Hall |
1892 |
|
Gladys Valley Gymnastics |
1898 |
|
Kearney Hall |
1900 |
|
Furman Hall |
1902 |
|
Waldo Hall |
1907 |
|
Shepard Hall |
1908 |
|
Merryfield Hall |
1909 |
|
Strand Agriculture Hall |
1909 |
The 1920 Oregon Agricultural College catalogue was the first to include a map of the campus. Previous editions simply included pictures of the appropriate buildings.
|
McAlexander Fieldhouse |
1910 |
|
Gilmore Hall |
1912 |
|
Stock Judging Pavilion |
1912 |
|
Batcheller Hall |
1913 |
|
Gilkey Hall |
1913 |
|
Milam Hall |
1914 |
|
Langton Hall |
1915 |
|
Moreland Hall |
1917 |
|
Kidder Hall |
1918 |
|
Hoveland Hall |
1919 |
As the school increased the number of disciplines offered, it built structures to accomodate them and residence halls for the increase in students.
|
Graf Hall |
1920 |
|
Ballard Extension Hall |
1921 |
|
Bexell Hall |
1922 |
|
Adams Hall |
1923 |
|
Pharmacy Building |
1924 |
|
Ocean Administration Building |
1926 |
|
Women's Building |
1926 |
|
Dryden Hall |
1927 |
|
East Greenhouse |
1927 |
| Covell Hall | 1928 |
| Weatherford Hall | 1928 |
|
Memorial Union |
1928 |
|
|
|
The Depression was hard on the school as well as the nation.
|
Veterinary Dairy Barn |
1930 |
|
Dawes House |
1931 |
|
Plageman Student Health Center |
1936 |
|
Gilbert Hall |
1939 |
After World War II, the number of students increased through programs such as the GI Bill. Additional dormitories were needed to house them.
|
Gilmore Annex |
1947 |
|
Sackett Hall |
1948 |
|
Dearborn Hall |
1949 |
The rising student population meant an increase in housing facilities and expansion of the engineering programs.
|
Gill Coliseum |
1949 |
|
Vet Research Lab |
1951 |
|
Wiegand Hall |
1951 |
|
Withycombe Hall |
1952 |
|
Azalea House |
1953 |
|
Reser Stadium |
1953 |
|
Heckart Lodge |
1954 |
|
Reed Lodge |
1954 |
|
Gleeson Hall |
1955 |
|
Cauthorn Hall |
1957 |
|
Cordley Hall |
1957 |
|
Poling Hall |
1957 |
|
Hawley Hall |
1959 |
|
Snell Hall |
1959 |
|
Weniger Hall |
1959 |






