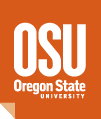Armond C. Taylor Photograph Collection, 1916
The Armond C. Taylor Photograph Collection consists of photographic postcards of various buildings at Oregon Agricultural College (OAC) buildings and campus views assembled by Taylor. Armond C. Taylor attended Oregon Agricultural College in 1913-1917 and earned a degree in forestry in 1917.
Images from this collection have been digitized and are available in Oregon Digital.
ID: P 139
Extent: 0.01 cubic feet
Statement on Access: Collection is open for research.
Preferred Citation: Armond C. Taylor Photograph Collection (P 139), Oregon State University Special Collections and Archives Research Center, Corvallis, Oregon.
Acquisition Note:
The photographs were received by the University Archives in the 1960s.
Container List
- Series 1: Photographs, 1916 Add to Shelf
- Series I consists of photographic postcards of Oregon Agricultural College buildings and campus views. Subsequent names for the buildings are given following the description of each item.
- UnitID: Series I
- Item P139:01: Science Hall Add to Shelf
- Later Education Hall; now Joyce Collin Furman Hall.
- UnitID: P139:01
- Item P139:02: Armory Add to Shelf
- Now McAlexander Fieldhouse.
- UnitID: P139:02
- Item P139:03: Lower Campus Add to Shelf
- UnitID: P139:03-P139:04
- Item P139:04: Lower Campus Add to Shelf
- Item P139:05: Mines Building Add to Shelf
- Now Batcheller Hall.
- UnitID: P139:05
- Item P139:06: Agriculture Hall and Bandstand Add to Shelf
- Now Strand Agricultural Hall.
- UnitID: P139:06
- Item P139:07: Armory Add to Shelf
- Now McAlexander Fieldhouse.
- UnitID: P139:07
- Item P139:08: Benton Hall Add to Shelf
- UnitID: P139:08
- Item P139:09: Machine Shops Add to Shelf
- Later Production Technology; now Merryfield Hall.
- UnitID: P139:09
- Item P139:10: Dairy Building Add to Shelf
- Later Social Science; now Gilkey Hall.
- UnitID: P139:10
- Item P139:11: Agriculture Hall Add to Shelf
- Now Strand Agricultural Hall; greenhouses in foreground.
- UnitID: P139:11
- Item P139:12: Machine Shops Add to Shelf
- Later Production Technology; now Merryfield Hall.
- UnitID: P139:12
- Item P139:13: Campus looking west toward Waldo Hall Add to Shelf
- Shows road and sidewalk at current location of Jefferson Avenue.
- UnitID: P139:13
- Item P139:14: Cadets marching on lower campus Add to Shelf
- Item P139:15: Cadets marching on lower campus Add to Shelf
- Item P139:16: Cadets marching on lower campus Add to Shelf
- Item P139:17: Cadets marching on lower campus Add to Shelf
- UnitID: P139:14-P139:17
- Item P139:18: Cadet Band on lower campus Add to Shelf
- Benton Hall and Station Building (Women's Center) in background.
- UnitID: P139:18
- Item P139:19: Mechanical Hall Add to Shelf
- Later Apperson Hall; now Kearney Hall.
- UnitID: P139:19
- Item P139:20: Shepard Hall Add to Shelf
- UnitID: P139:20
- Item P139:21: Mechanical Hall Add to Shelf
- Later Apperson Hall; now Kearney Hall.
- UnitID: P139:21
