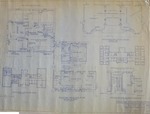Waldo Hall Drawing: Existing Floor Plans
Dublin Core
Title
Waldo Hall Drawing: Existing Floor Plans
Description
Existing floor plans of Waldo Hall first and second floor areas; drawing 1 of 3
Creator
Bear, McNeil. Schneider, Bloodworth, and Hawes Architects
Source
Facilities Services Records, 1888-2003
Date
1963
Rights
SCARC
Language
Eng
Identifier
RG 193 OC 50.09.04
Collection
Citation
Bear, McNeil. Schneider, Bloodworth, and Hawes Architects, “Waldo Hall Drawing: Existing Floor Plans,” Special Collections & Archives Research Center, accessed May 1, 2025, http://scarc.library.oregonstate.edu/omeka/items/show/7636.

