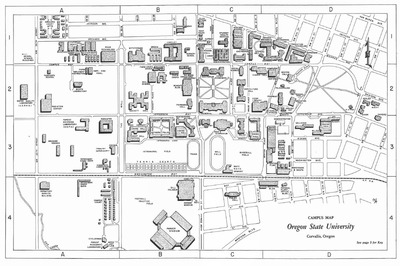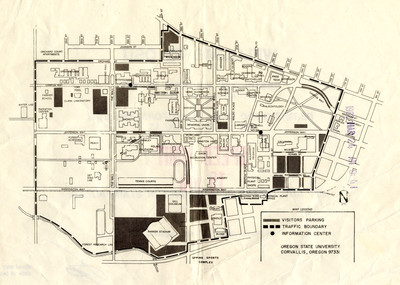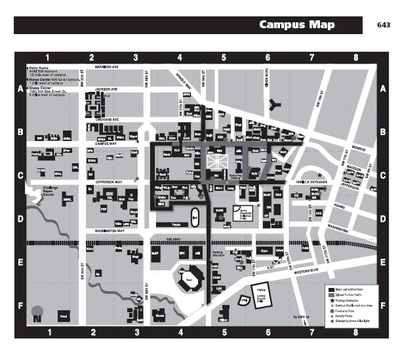Korean War veterans and Baby Boomers needed additional student services. Expanding courses and new technologies, like computers, required building spaces.
|
West Hall |
1960 |
|
Buxton Hall |
1961 |
|
Orchard Court Complex |
1961 |
|
McNary Hall |
1963 |
|
Valley Library |
1963 |
|
Callahan Hall |
1964 |
|
Wilson Hall |
1964 |
|
Avery Lodge |
1966 |
|
Dixon Lodge |
1966 |
|
Finley Hall |
1967 |
|
Forest Science Lab |
1968 |
|
Lonnie B. Harris Black Cultural Center |
1968 |
|
Rogers Hall |
1968 |
|
Milne Computer Lab |
1969 |
Buildings during this period reflect an increased awareness of the diversity of the expanding student population
|
Nash Hall |
1970 |
|
Kerr Administration Building |
1971 |
|
Oceanography Shops Building |
1971 |
|
Peavy Hall |
1971 |
|
Arnold Hall |
1972 |
|
Bloss Hall |
1972 |
|
Native American Longhouse |
1973 |
|
Wilkinson Hall |
1973 |
|
Cesar Chavez Cultural Center |
1976 |
|
Dixon Recreation Center |
1976 |
|
Lab Animal Resource Center |
1976 |
|
Gilbert Hall Addition |
1979 |
|
Magruder Hall |
1979 |
Additional engineering and athletic facilitites show the importance of both fields at OSU.
|
Crop Science Building |
1981 |
|
LaSells Stewart Center |
1981 |
|
Tennis Pavilion |
1982 |
|
Hinsdale Wave Research Lab |
1983 |
|
Owen Hall |
1988 |
|
Valley Football Center |
1990 |
|
Agricultural & Life Sciences |
1992 |
|
Bates Hall |
1992 |
|
CH2M Hill Alumni Center |
1997 |
|
Goss Stadium |
1998 |
|
Richardson Hall |
1999 |
Currently, there are 146 buildings on the OSU main campus.[1] This list is not inclusive.
| Burt Hall | 2001 |
| Halsell Hall | 2002 |
| Hilton Garden Inn | 2003 |
| Kelley Engineering Center | 2005 |
| Hallie Ford Center | 2011 |
| Linus Pauling Science Center | 2011 |
[1] Campus Map. Oregon State University, 2013. Web. 30 Jan. 2013. <http://oregonstate.edu/campusmap/>.





