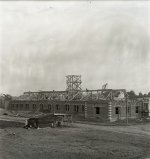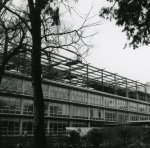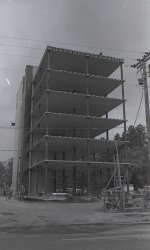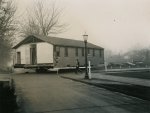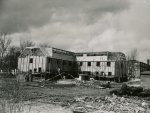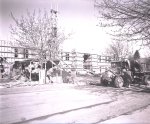
Women's Dormitory, ca. 1920. (Ballard Extension Hall) This structure was completed in the spring of 1921 and soon named Snell Hall. It currently houses the Extension Service and the Department of Agricultural and Resource Economics.
Kerr Library Addition, 1971. (Valley Library) Addition of two new floors to the library began in the fall of 1970, but a construction strike, snows, and competition for use of the elevator delayed completion until the fall of 1971. The slabs for the top two floors of the library had been placed on the roof of the library during original construction in the early 1960s and were lifted into place during 1970-71.
Administrative Services Building, 1970. (Kerr Administration Building) This six-floor tower was the 15th OSU building constructed by the lift-slab method, in which all floors were completed at ground level and later raised into place. OSU officials appreciated the method's "flexibility for later changes". The building still includes 2 lift-slab floors on top for eventual expansion to 8 floors.
Administration Building unit arrives on campus, March 1947. Five naval hospital wards from Camp Adair were moved to campus and joined together with connecting passageways. The wards were separated into movable sections like the one shown here and moved to campus over a period of several weeks. They were "installed" north of Milam Hall and housed most of the university's administrative offices until 1971. As the 1970 Oregon Stater stated: "Only a couple of dozen of the University's 15,000 students can get in the business office and registrar's areas at one time and most of them have to sooner or later."
Reed Lodge, 1954. After a costly fire in 1953, Hudson and Central Halls (wartime structures that had been serving as men's dormitories) were razed and replaced by two new structures, Reed and Heckart Lodges. Students managed these cooperative men's dormitories and paid the college a fixed rental fee. Reed Lodge became a women's cooperative in 1976.
Student Health Service, 1936. The infirmary was one of only two major campus structures completed during the 15-year period from 1930 until the end of World War II. Constructed as a Public Works Administration (PWA) project, the building was funded with a $20,000 outright grant and an $80,000 loan.


